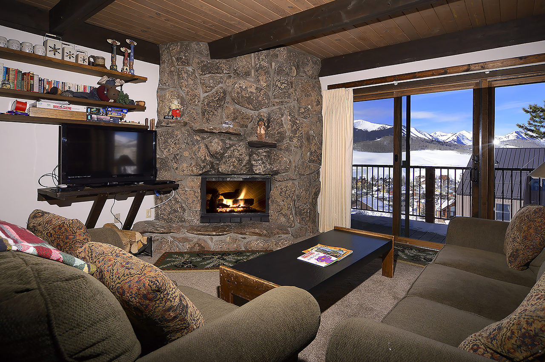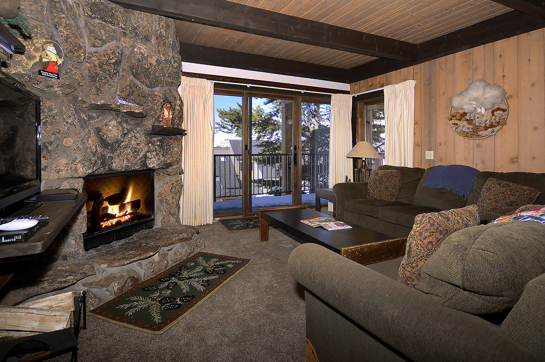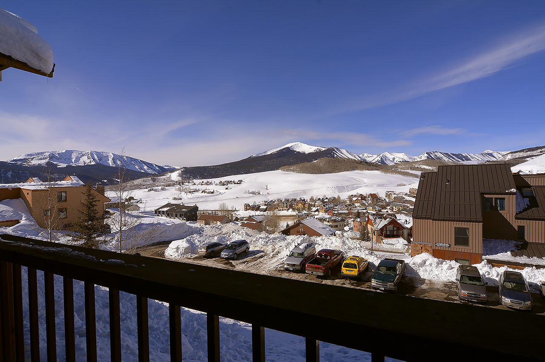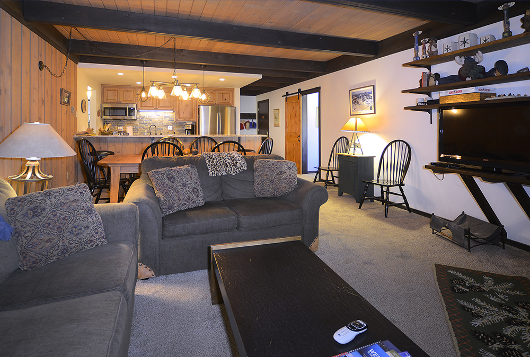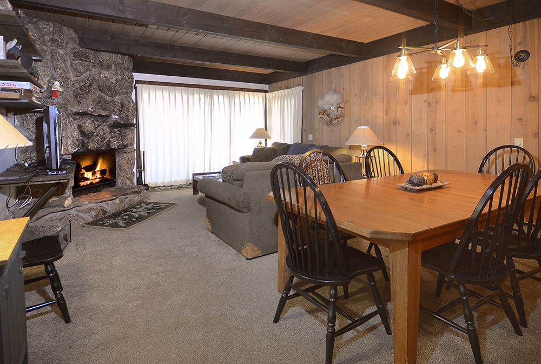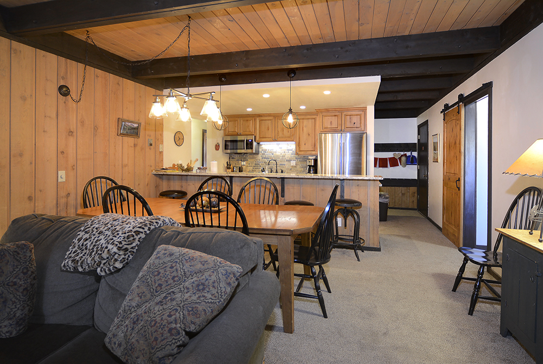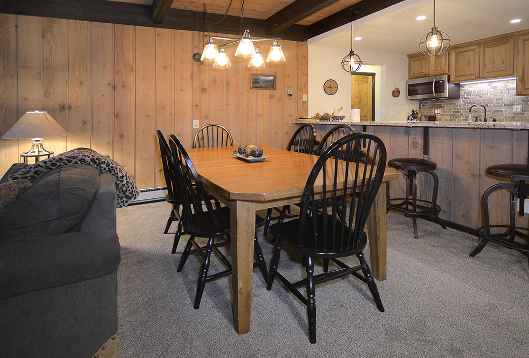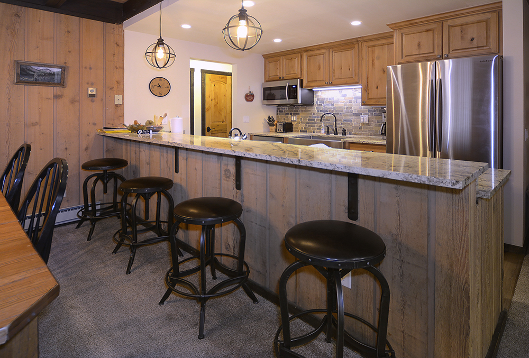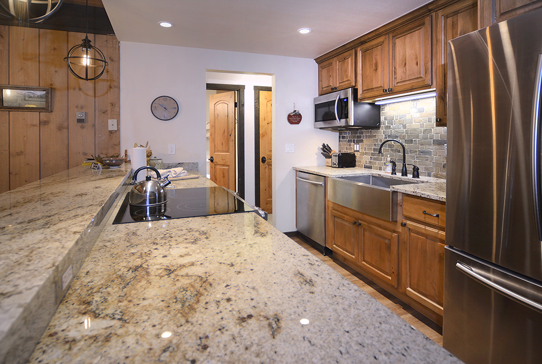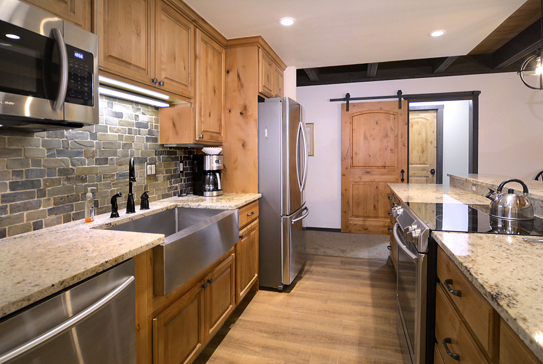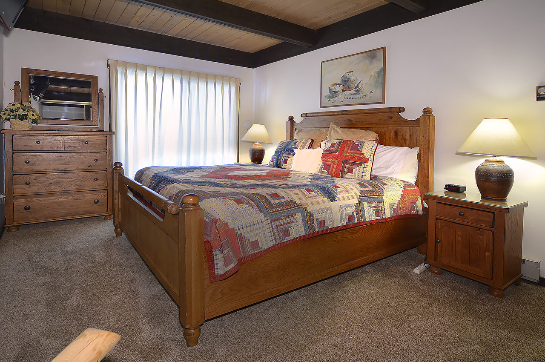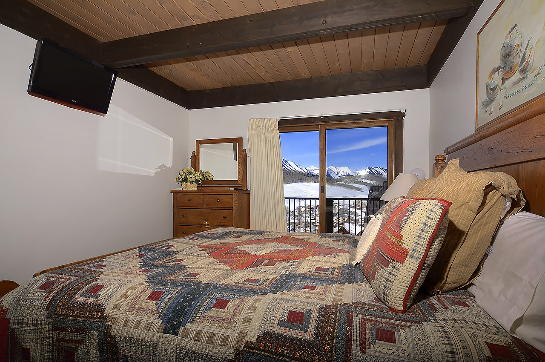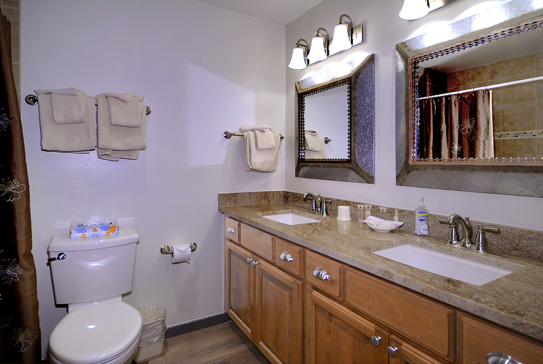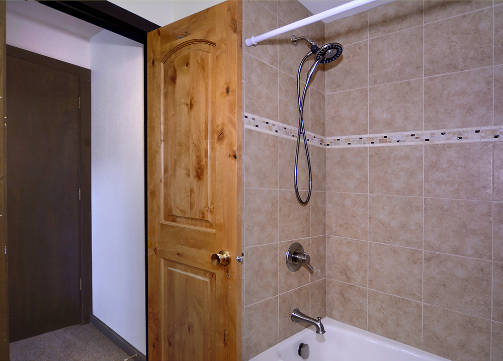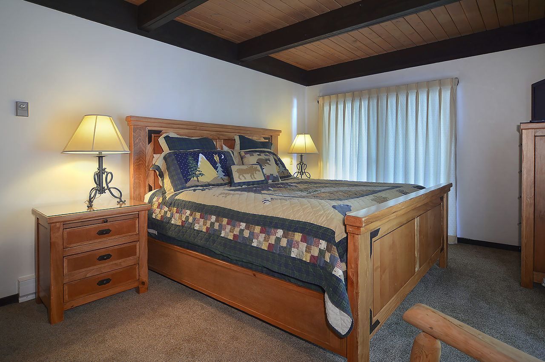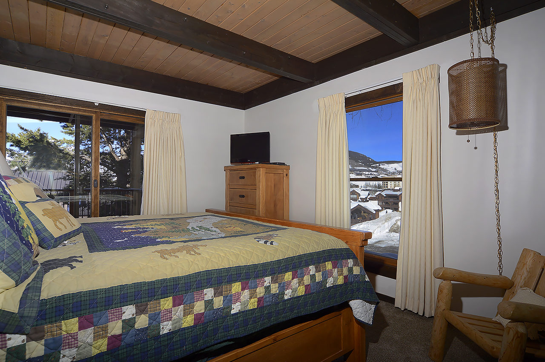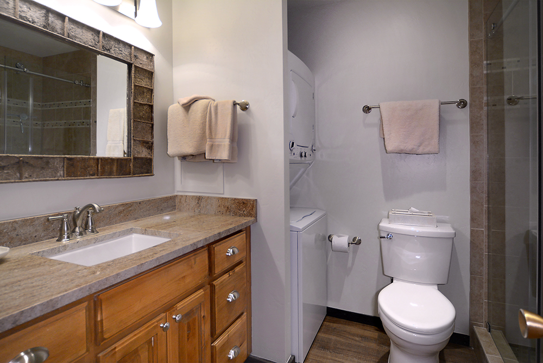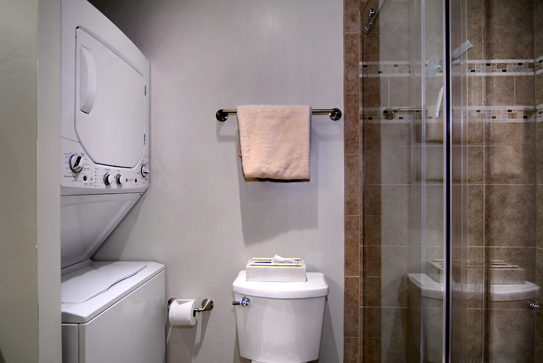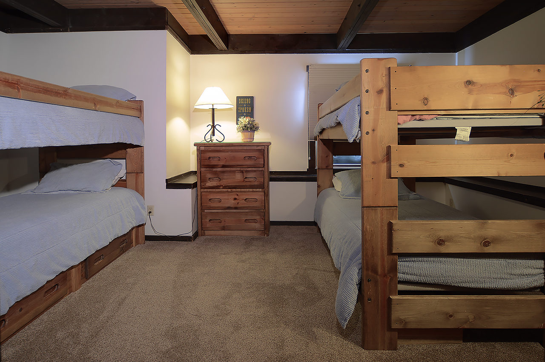Amenities
- Fireplace
- TV
- Netflix
- DVD
- Stereo
- DirecTV
- WiFi
- Washer/Dryer
Check Availability for J-201
Details
Conveniently located on the slope side of the building, Jokerville-201 is a cozy yet spacious condo, located steps from the slopes and trails. Ski access just out the back door.
The kitchen is extensively remodeled – boasting new cabinets, an over-sized sink, and stainless steel appliances.
The three bedrooms are spacious with large closets. The bathrooms were remodeled in 2017. There is one full bathroom with top-of-the-line finishes. The second bathroom is 3/4 and also has a washer and dryer.
A large, open living-dining area is planned around a massive stone fireplace. The fireplace is wood-burning, and we supply the wood. The bedrooms are spacious with large closets. Two sliding glass doors give access to the large balcony. Enjoy incredible views of the town of Mt. Crested Butte and Washington Gulch. You’ll also enjoy views of the slopes and WestWall lift! The unit is fully furnished, down to the linens and dishes.
The Jokerville building entrance is above parking lot. There are approximately 2.5 flights of stairs to access J-201.
Please note: There is no AC in this condo. There is no elevator on the premises. The balcony/deck area is a shared space. Hot tub is only open in winter! BBQ grills are snowed in during winter.
Ski-in/ski-out access typically begins late December, depending on snowfall. We also have a free shuttle service that can drop you at the base in ski season!
*There are two parking spaces available for guests.*
PLEASE NOTE: Our condo complex is located in the high country of the Rocky Mountains. During winter, weather can change abruptly and road conditions can and will get treacherous. PLEASE WINTERIZE YOUR VEHICLE. Often, AWD or 4WD alone is not enough!! To get to our location, we STRONGLY RECOMMEND one of the following: snow tires or chains for your tires.
Short-Term Rental License: 305630
Type: 3 Bedroom Unit
Location: Jokerville Building
Physical Address: 18 Hunter Hill Rd., J-201
1490 Square Feet
3 Bedrooms, 2 Baths
Sleeps up to 8 adults
Master Bedroom– 1 King
Front Bedroom– 1 King
Rear Bedroom– 2 Twin bunks
No Smoking, No Pets
Long-Term Rates: Summer & Fall Only
Please contact our office for seasonal long-term rates and availability.
Check Availability for J-201
For local representative information, please contact Ken Palmer at 970-349-5150

